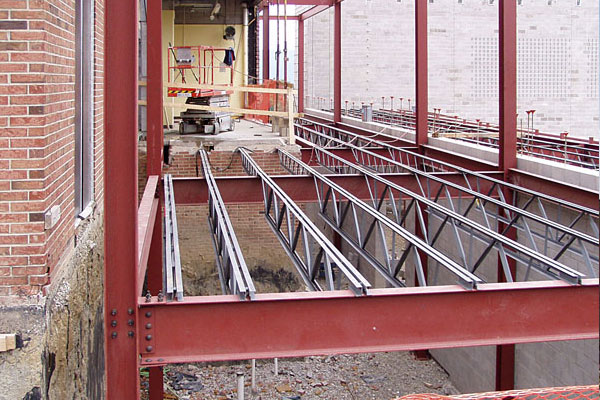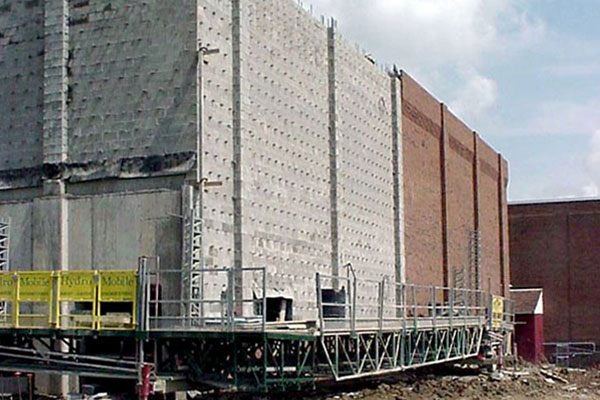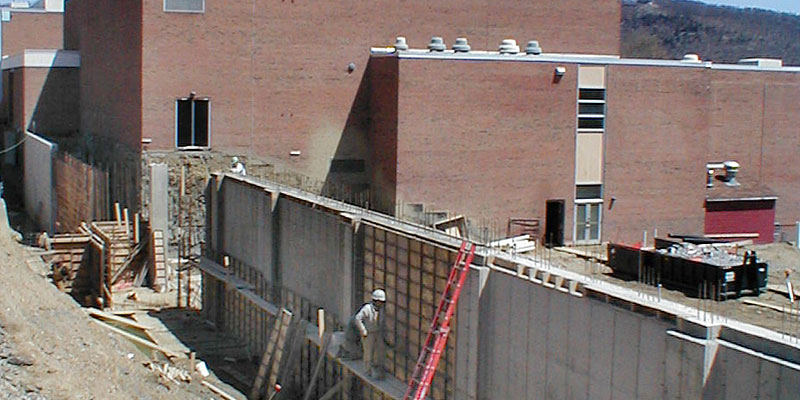Steel-Framed and Masonry
E.D. Pons and Associates provided the structural engineering services for an addition to the existing Towanda Area High School.
Start A Project With UsProject Details
- Client: Towanda Area School District
- Location: Towanda, PA
- Architect: John Kropcho Jr. and Associates
- Project Cost: $11,000.000
- Project Size: 92,000 sq. ft.
- Completion Date: 2004
The addition included a new main entry, offices, classrooms, gymnasium and auditorium. Structural modifications were also made to the existing building.
Structural Construction


The new construction is a steel-framed building and masonry load bearing walls that are independent of the existing building. Designing the new structure to be independent from the existing one prevented the owner from incurring the cost of upgrading the existing building to meet the lateral force requirements of the current building code. Two different structural systems were use to maximize the efficiency of the structure and reduce the costs to the owner.

