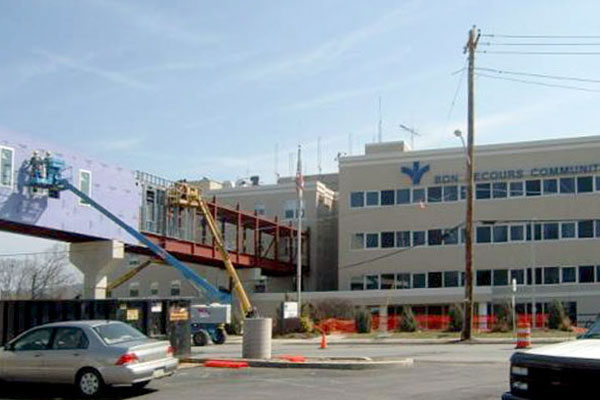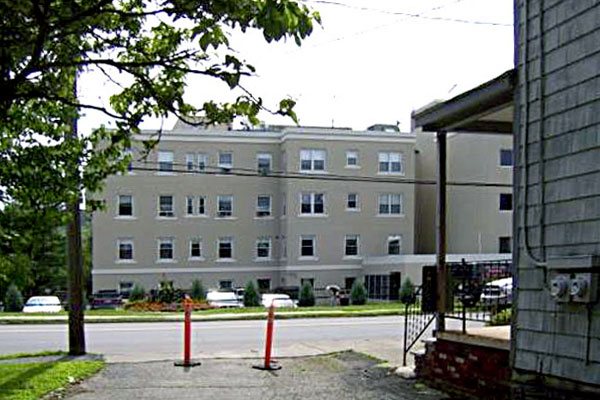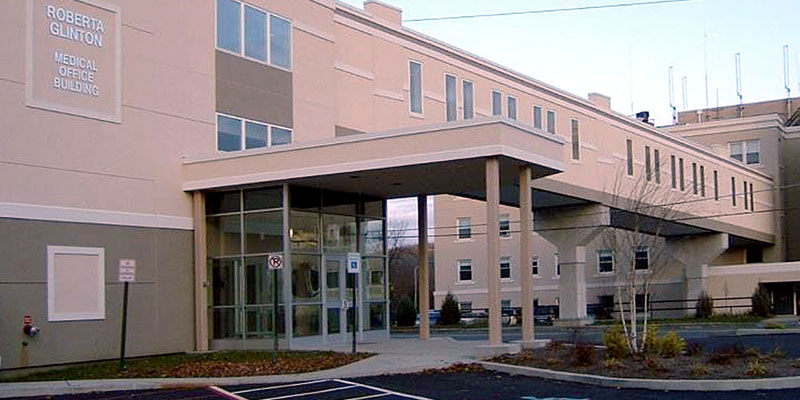New Medical Building
E.D. Pons and Associates provided the structural engineering services for a new medical office building and pedestrian bridge.
Start A Project With UsProject Details
- Client: Bon Secours Hospital
- Location: Port Jervis, NY
- Architect: Burkavage Design Associates
- Project Cost: $8,000.000
- Project Size: 30,000 sq. ft.
- Completion Date: 2015
The pedestrian bridge spans over a two lane road and parking lot to connect the new medical office building to the existing building. The pedestrian bridge is a steelframed structure supported on precast concrete piers. The bridge is designed as a free-standing structure to allow it to move independent of the two buildings. A vibration analysis was performed on the bridge to determine the sensitivity of the structure to walking vibrations. Vibration dampening bearing pads were used to limit vibration.
Structural Construction


The office building is a three-story steel framed structure constructed on the side of a slope. The building is to be used for diagnostic medical testing. E.D. Pons and Associates designed the floors to support the specialized requirements of the diagnostic equipment.

