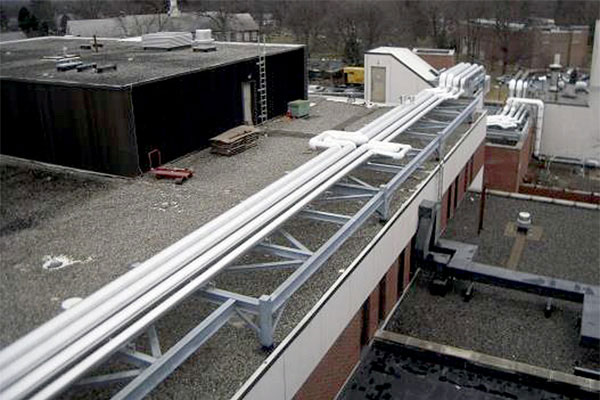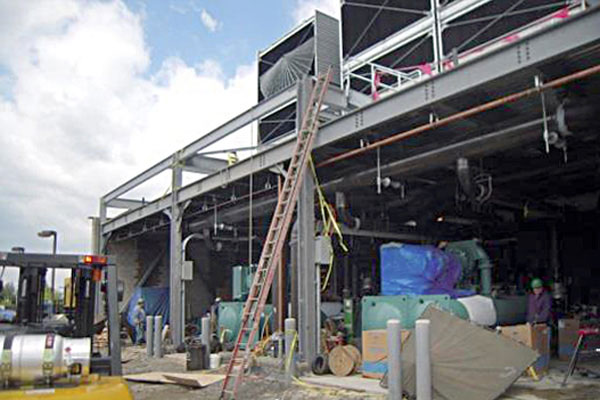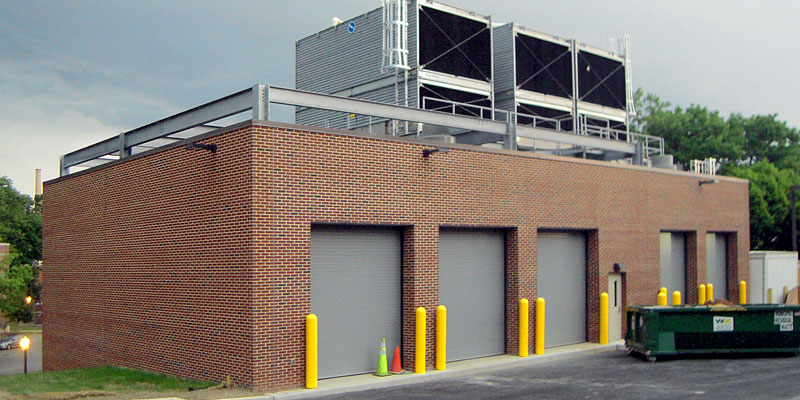Additional Cooling Capacity
E.D. Pons and Associates provided the structural engineering services for a new central utility building at Pocono Medical Center.
Start A Project With UsProject Details
- Client: Pocono Medical Center
- Location: East Stroudsburg, PA
- Architect: Burkavage Design Associates
- Project Cost: $10,000.000
- Project Size: 50,000 sq. ft.
- Completion Date: 2012
The building equipment provides additional cooling capacity required for the new Cancer Center. The new cancer center is located across the street from the hospital. Chilled water and steam are transferred to the cancer center through a system of pipes located on the roof of the existing hospital and a pedestrian bridge across the street. The building is designed to accommodate future equipment as the demand increases.
Structural Construction


The building is a one and a half story steel framed structure constructed on the side of a hill. It was constructed over an existing electrical duct bank that had to remain in service during construction. The elevated slabs are designed to support a live load of over 400 PSF and to minimize vibration from the buildings equipment. The roof structure is design to support five 30,000 pound cooling towers.

