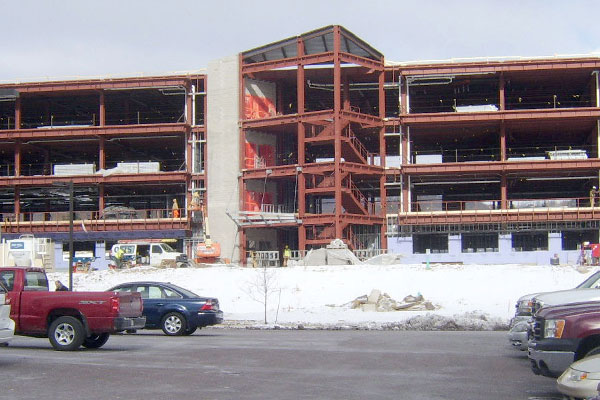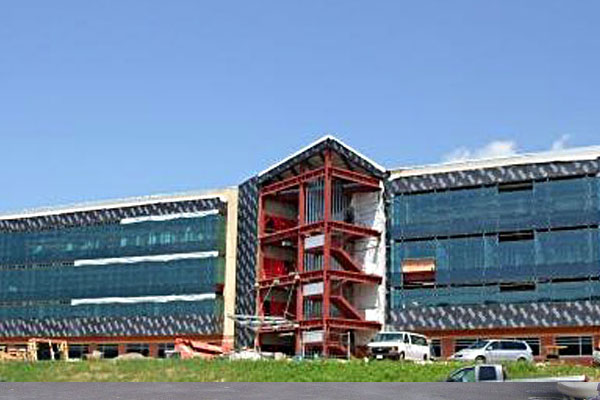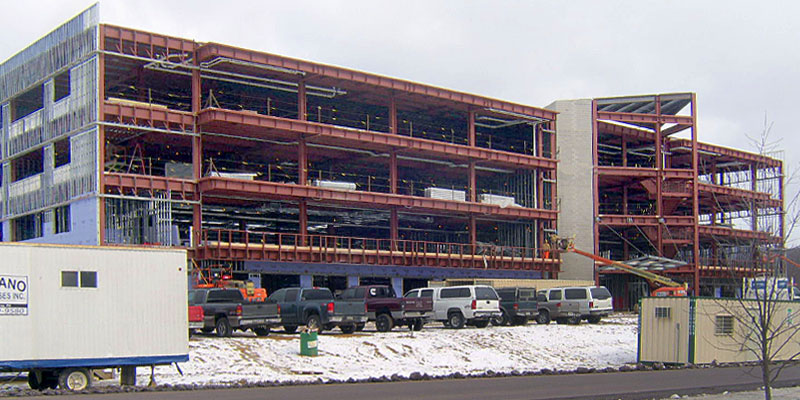Composite Steel Deck - Steel Beam Support
E.D. Pons and Associates provided the structural engineering services for a new office building for the Geisinger Health System.
Start A Project With UsProject Details
- Client: Millersville University
- Location: Millersville, PA
- Architect: Spillman Farmer Architects
- Project Cost: $21,000.000
- Project Size: 83,000 sq. ft.
- Completion Date: 2011
The facilities administration group, guest services, system services operations and human resources occupy the top to floors of the building. The ground floor is used for outpatient services.
Structural Construction


The office building is a three-story steel framed structure. The floors are constructed of composite steel deck supported by steel beams. Steel beams were selected for the floor framing in-place of steel joists because they provide the owner with maximum flexibility for adding medical equipment without costly structural modifications. Lateral support is provided by moment resisting steel frames. This provides the owner with an open floor plan allowing for future building floor plan changes without any interference from structural elements.

