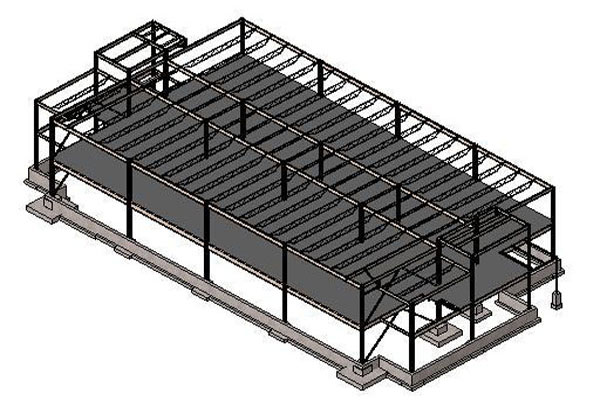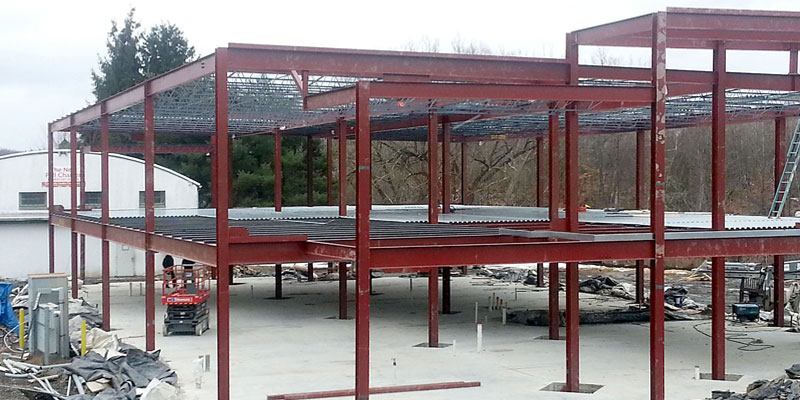Open Web Steel Joists
E.D. Pons and Associates provided the structural engineering services for the new Fell Charter School. New building includes cafeteria, offices, and classrooms.
Start a Work With UsProject Details
- Client: Fell Charter School
- Location: Carbondale, PA
- Architect: Burkavage Design Associates
- Project Cost: $2,000.000
- Project Size: 16,000 sq. ft.
- Completion Date: 2013
Due to the requirements of the school and the tight budgetary restrictions it was essential to determine the most cost effect structural system. Preliminary designs were prepared for several different structural systems to determine the most cost effective solution. A pre-engineered steel frame building was also priced as an alternate. The cost analysis indicated that a conventionally frames steel structure was the most cost effective solution.
Structural Construction

By utilizing open web steel joists and braced frames we were able to minimize the cost of the structure and help the owner stay within the project budget.

